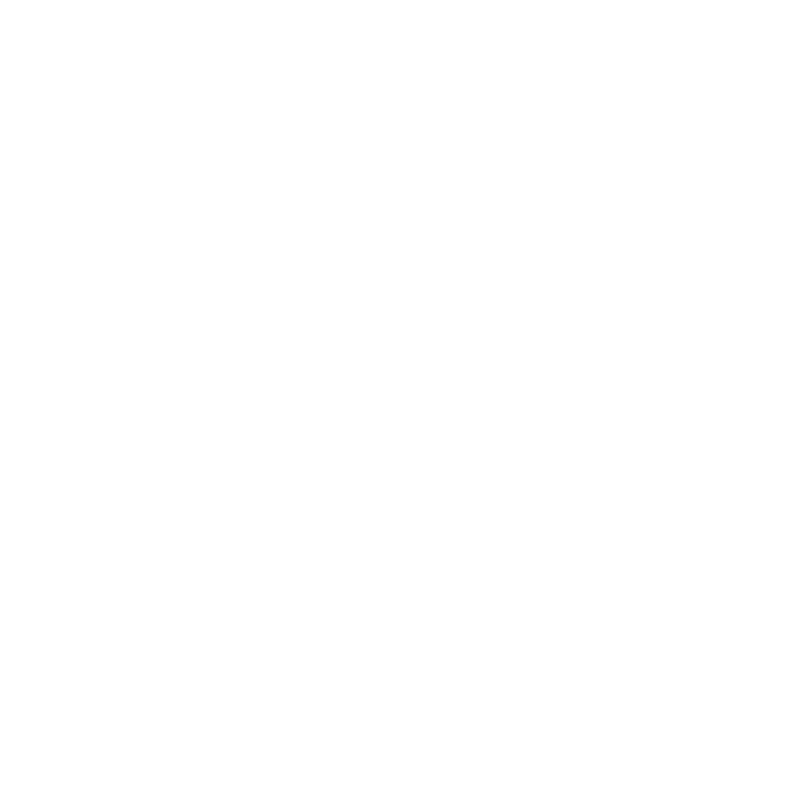
Renting Now for 2025-2026
Welcome Home
Experience the Perfect Blend of Comfort and Community
BEDS
0 - 4
BATHS
1 - 3
Rent range
$1,350 - $2,440
Experience modern living at Metro Crossing, where thoughtfully designed apartments meet unmatched convenience in the heart of Eau Claire. Our apartments feature upscale finishes, including granite countertops, stainless steel appliances, in-unit laundry, and large windows that fill your home with natural light. With amenities like a fitness center, community lounge, study rooms with Wi-Fi, and secure building access, Metro Crossing is perfect for students, professionals, and anyone seeking a comfortable, elevated lifestyle. Situated minutes from the University of Wisconsin-Eau Claire, Mayo Clinic Health System, Chippewa River parks, and major roadways like Interstate 94, our community keeps you connected to everything Eau Claire has to offer. Enjoy surface and underground parking, pet-friendly spaces, and a large courtyard with grills and picnic areas. Modern convenience, community charm—find it all at Metro Crossing!
Property Details
Apartment Features
- Stainless Steel Appliances
- In-Unit Laundry
- Large Windows
- Individual Locking Bedrooms
- Generous Storage Space
Community Features
- Fitness Center
- Relaxing Community Room
- Study Rooms
- Secure Building Access
- Heated & Underground Parking
- Pet-Friendly Spaces
- Grills
- Picnic Areas
- Large Courtyard
Virtual Tours
SB Studio
SC Studio
1B 1 Bedroom
1C 1 Bedroom
2A 2 Bedroom
2B 2 Bedroom
2C 2 Bedroom
3B 3 Bedroom
3C 3 Bedroom
3D 3 Bedroom
3E 3 Bedroom
4A 4 Bedroom
4B 4 Bedroom
Photo Gallery
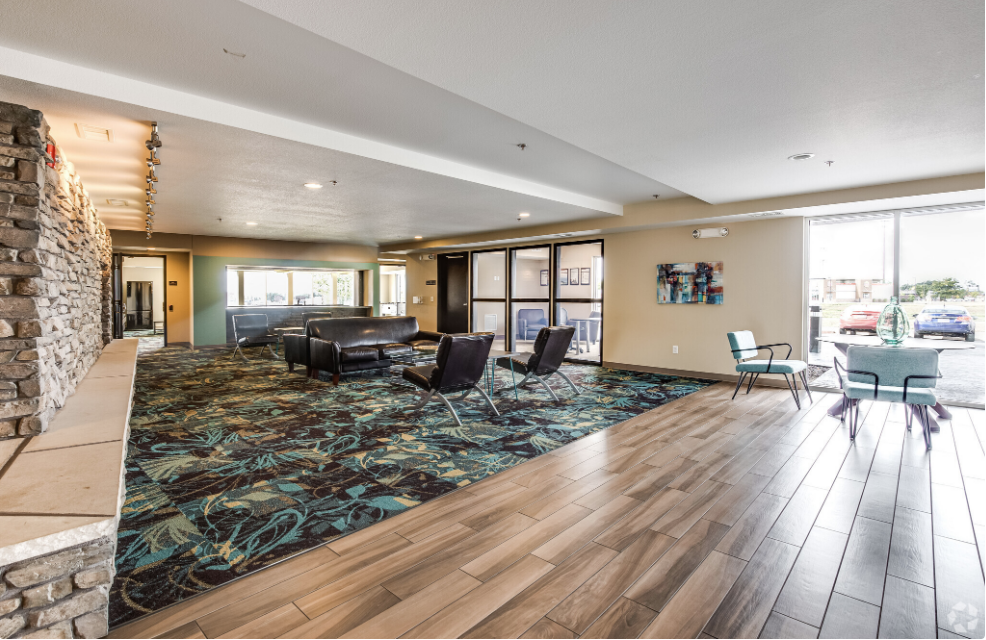
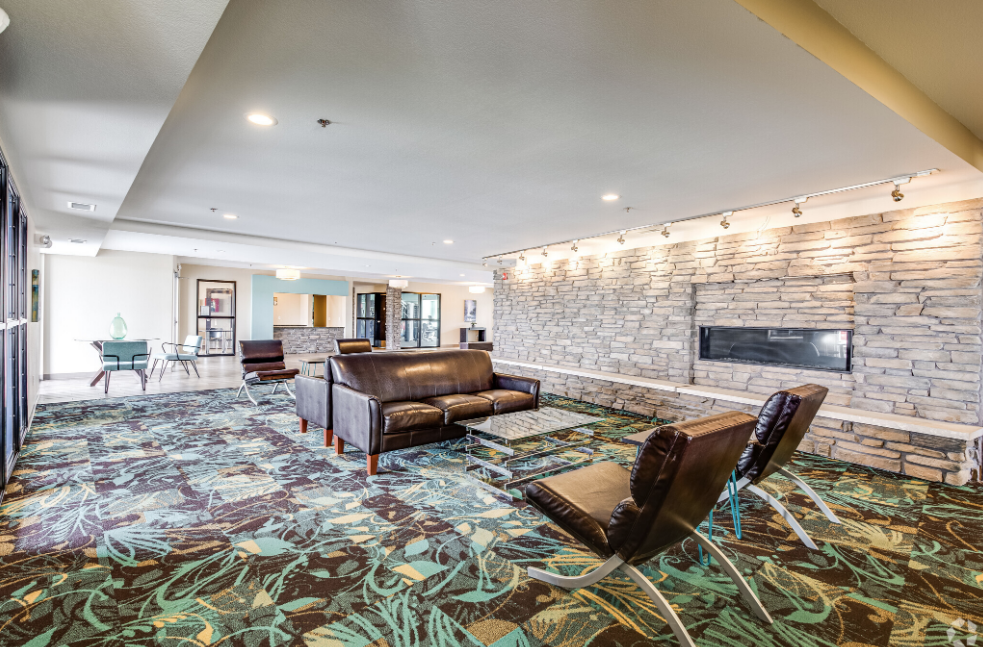
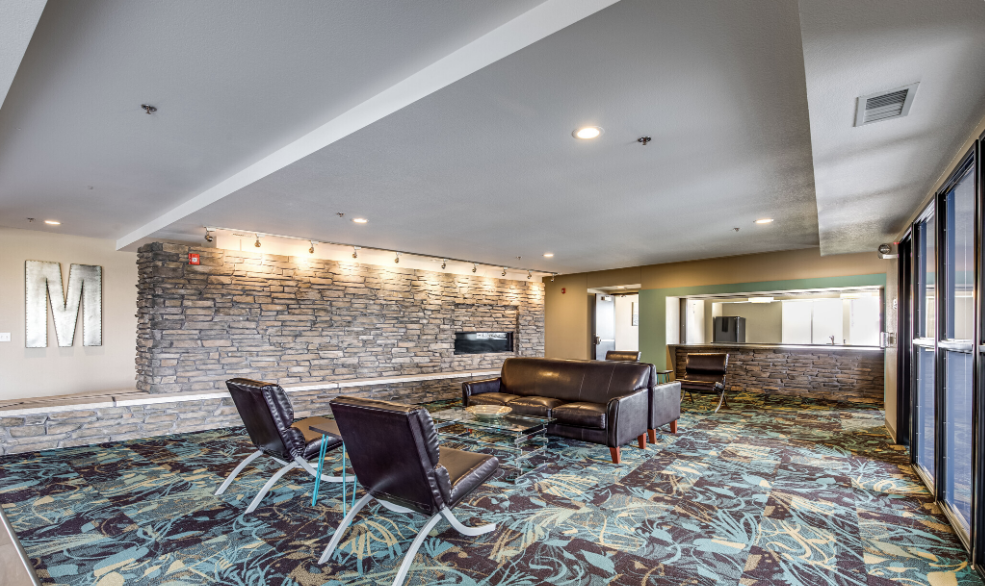
The Neighborhood
The Neighborhood
-
Where to Eat
- Randy's Family Restaurant
- Shanghai Bistro
- McDonalds
- Altoona Family Restaurant
- Fella's Loaded Goat Restaurant & Bar
- Panera Bread
- Caribou Coffee
- Jersey Mikes
- Hawaii Poke Bowl
- Dooley's Pub
-
What to Do
- Carson Park
- Owen Park
- Oakwood Mall
- Tubing Down Chippewa River
- Downtown Farmers Market
- Visit Eau Claire
-
Where to Learn
- University of Wisconsin-Eau Claire
- Chippewa Valley Technical College
Floor Plans
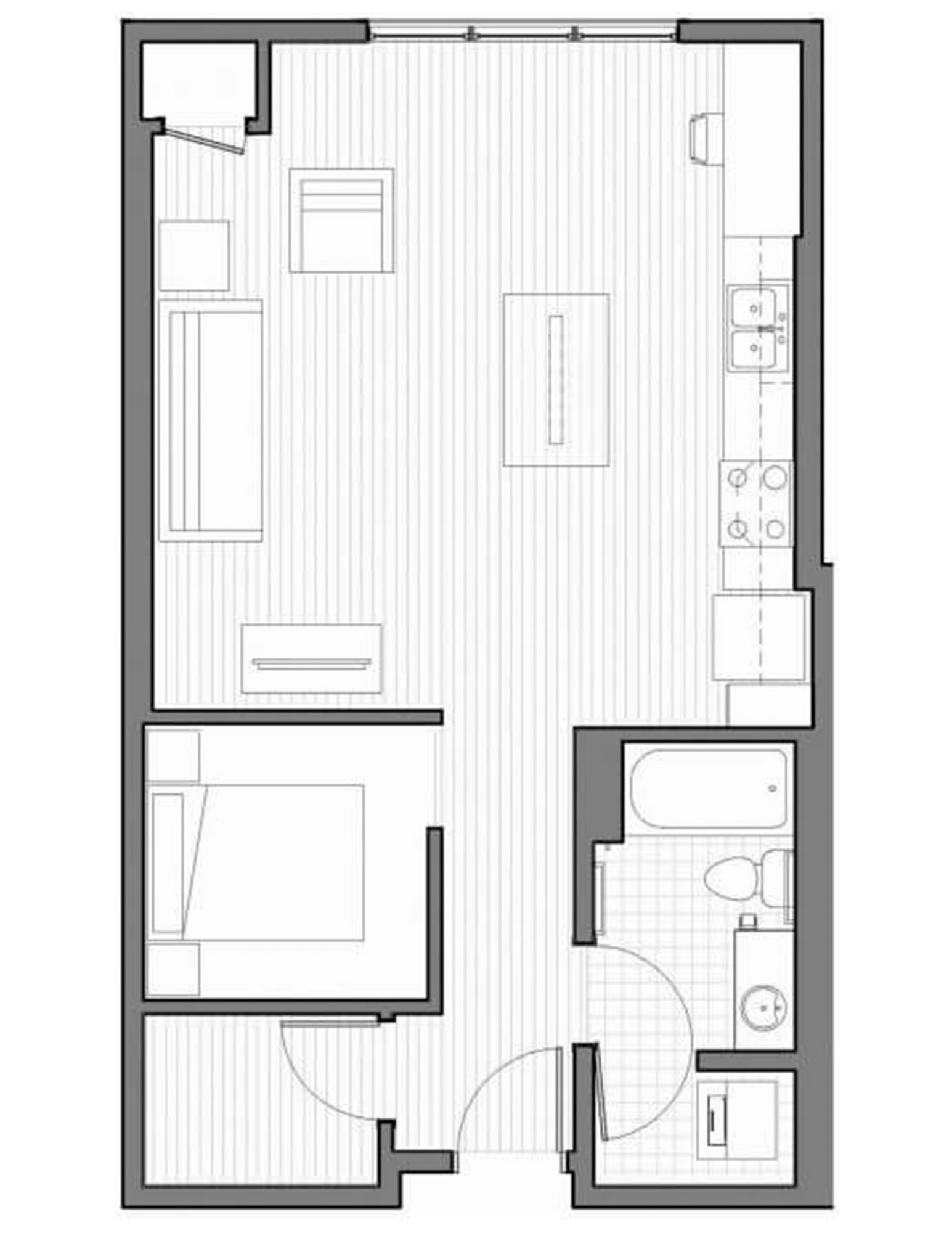
SA Studio
SB Studio
SC Studio
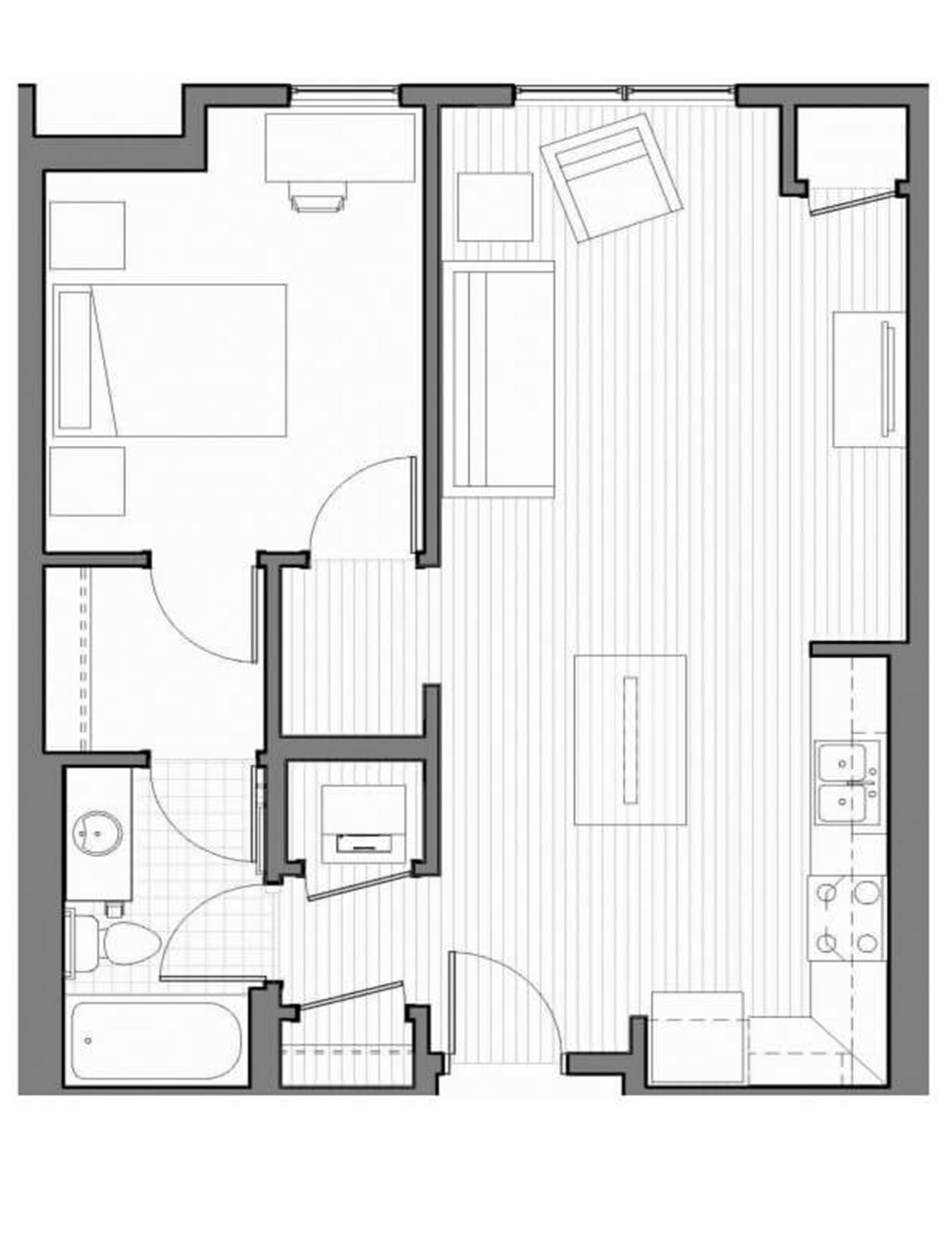
1B 1 Bedroom
1C 1 Bedroom
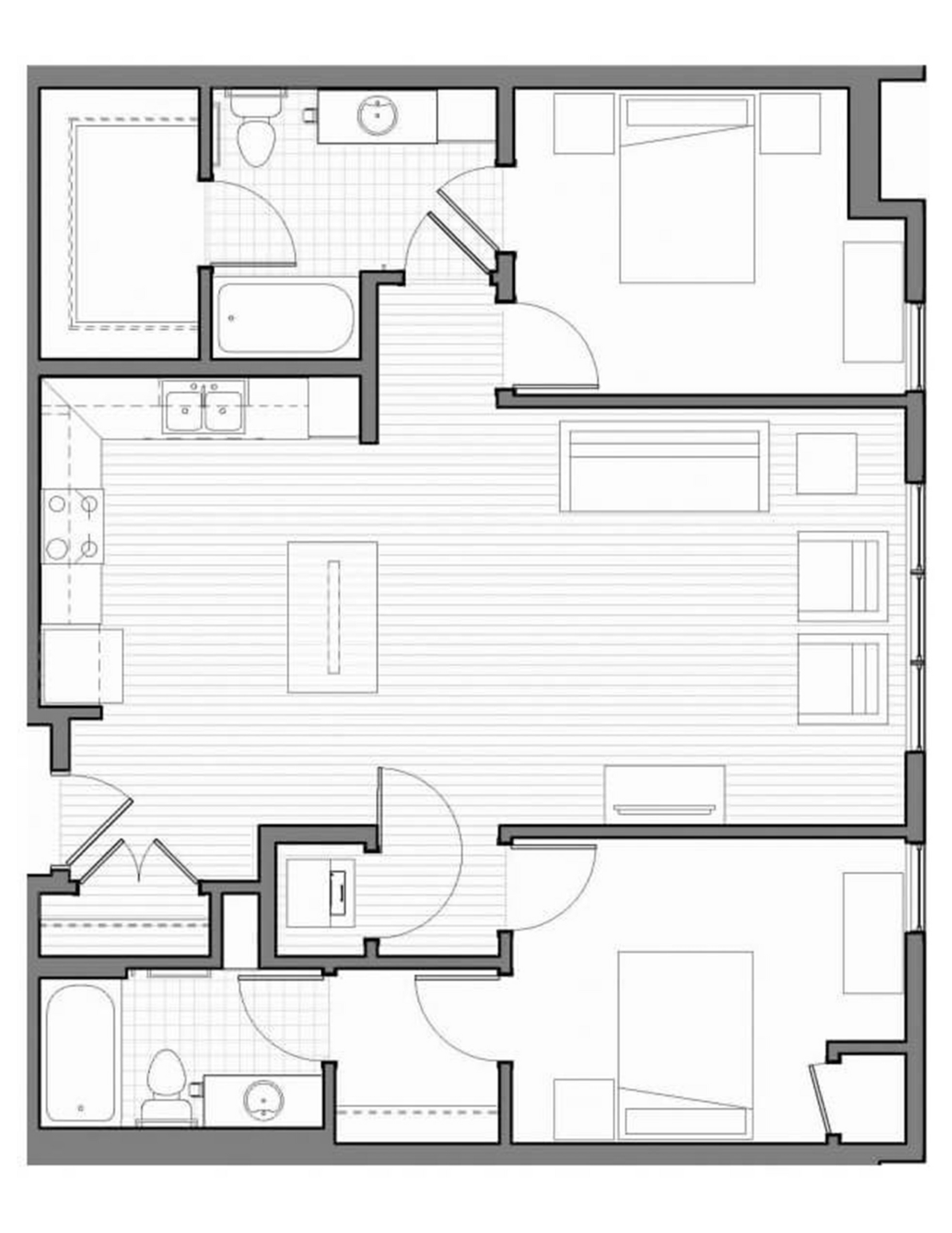
2A 2 Bedroom
2B 2 Bedroom
2C 2 Bedroom
2D 2 Bedroom
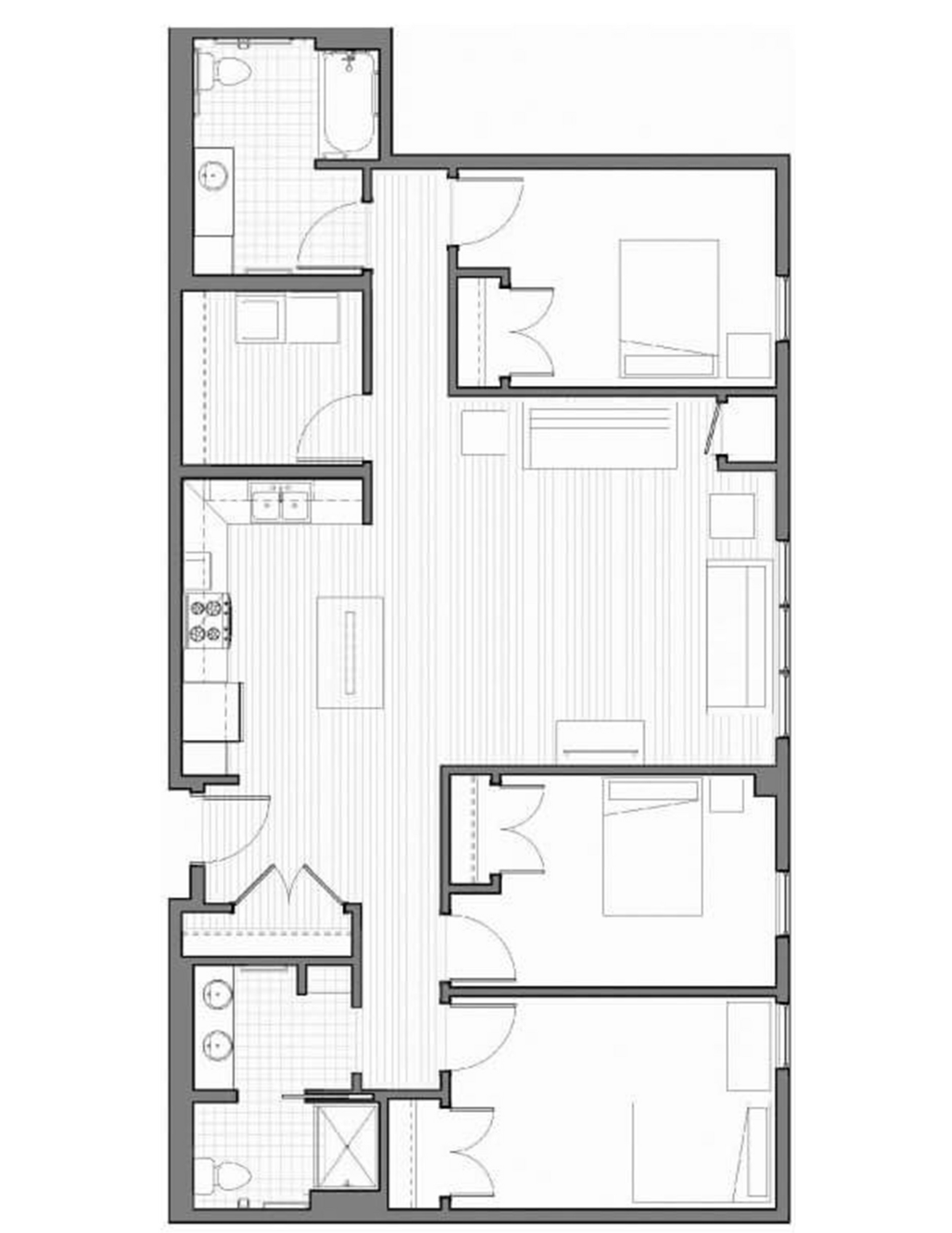
3A 3 Bedroom
3B 3 Bedroom
3C 3 Bedroom
3D 3 Bedroom
3E 3 Bedroom
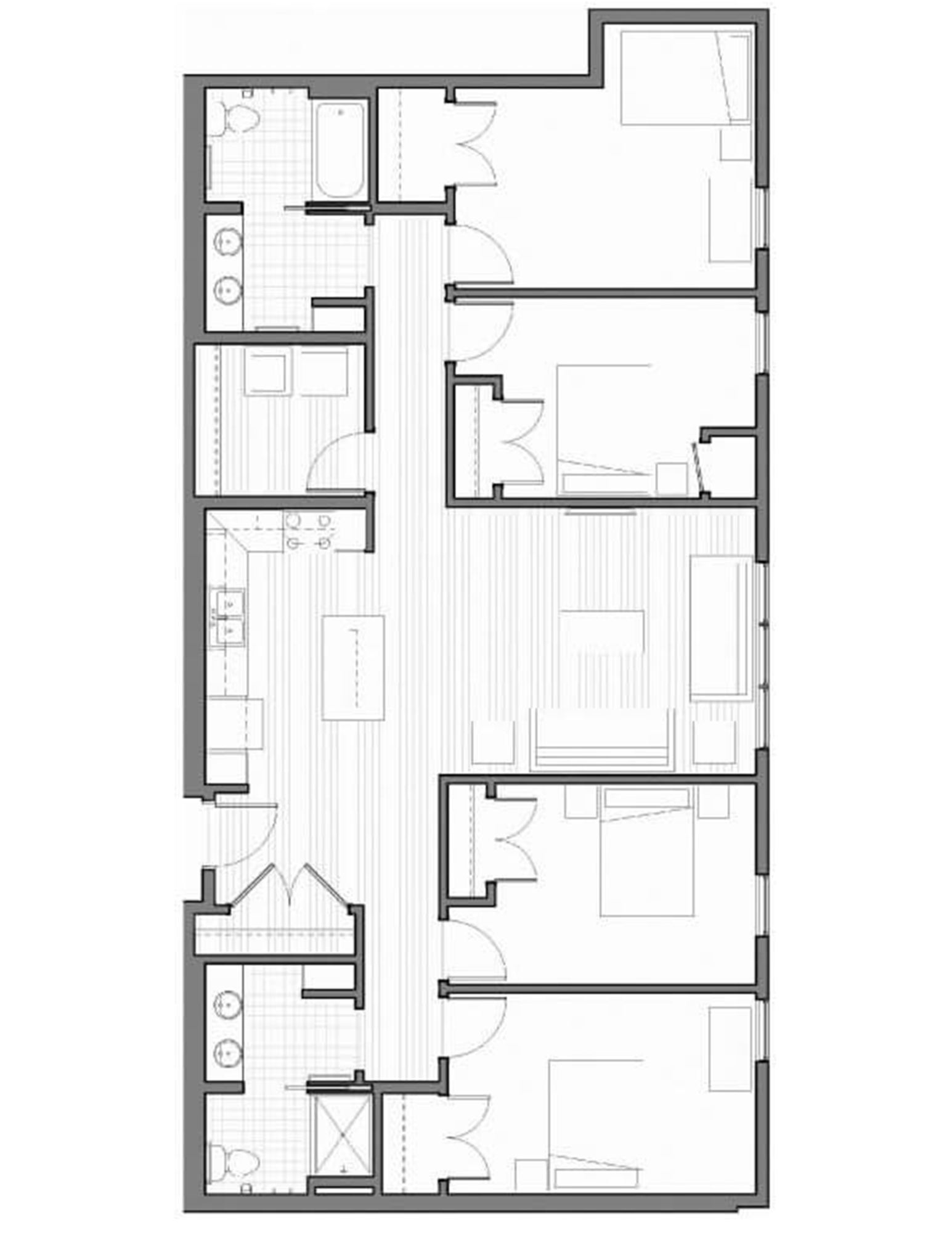
4A 4 Bedroom
4B 4 Bedroom
Your Online Portal
Pay Rent Online
Securely pay rent online from anywhere. Set up automatic payments so you pay on time.
Reach Out
Have a question? We’re here to help. Send us a message and we’ll be in touch.
Website Contact Form: Bottom Form
We will get back to you as soon as possible
Please try again later

